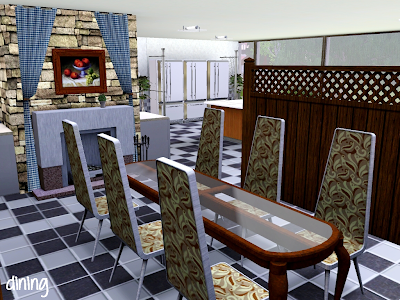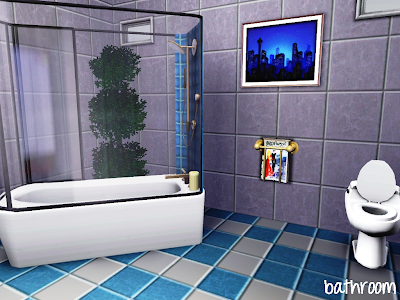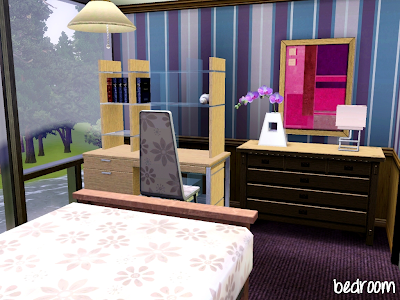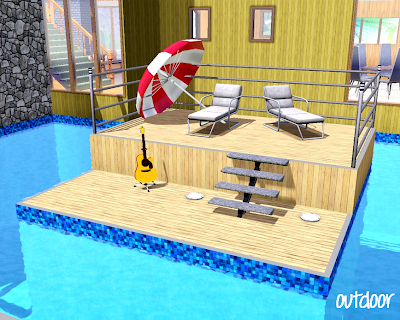Highlights
* no custom content
* 2 floors
* entrance through 2nd floor
* 4 bedrooms, 4 bathrooms (2 each per townhouse)
* shared swimming pool
* each townhouse has own theme
* each has own carport
Story
These 2 townhouses were built before TS3: Late Night came out. It was built with two related families in mind, but with Late Night, you can close off one of the townhouses using {moveobjects on} and {RestrictBuildBuyInBuildings false}. You can find the hidden room marker in ? > Misc. Place them in each room of the townhouse you're not playing. (A helpful tip is to place each marker by the entrance of each room. The rooms will darken when you re-enter buy/build mode so you won't be able to find the markers unless you search vigorously for them.) The floor plan is very traditional and simple. Sims enter the homes through the second floor and the bedrooms are on the first floor. Each townhouse has been decorated to look lived in. There is a conjoining door in the living room.
Photos
Floor plan
Download





































